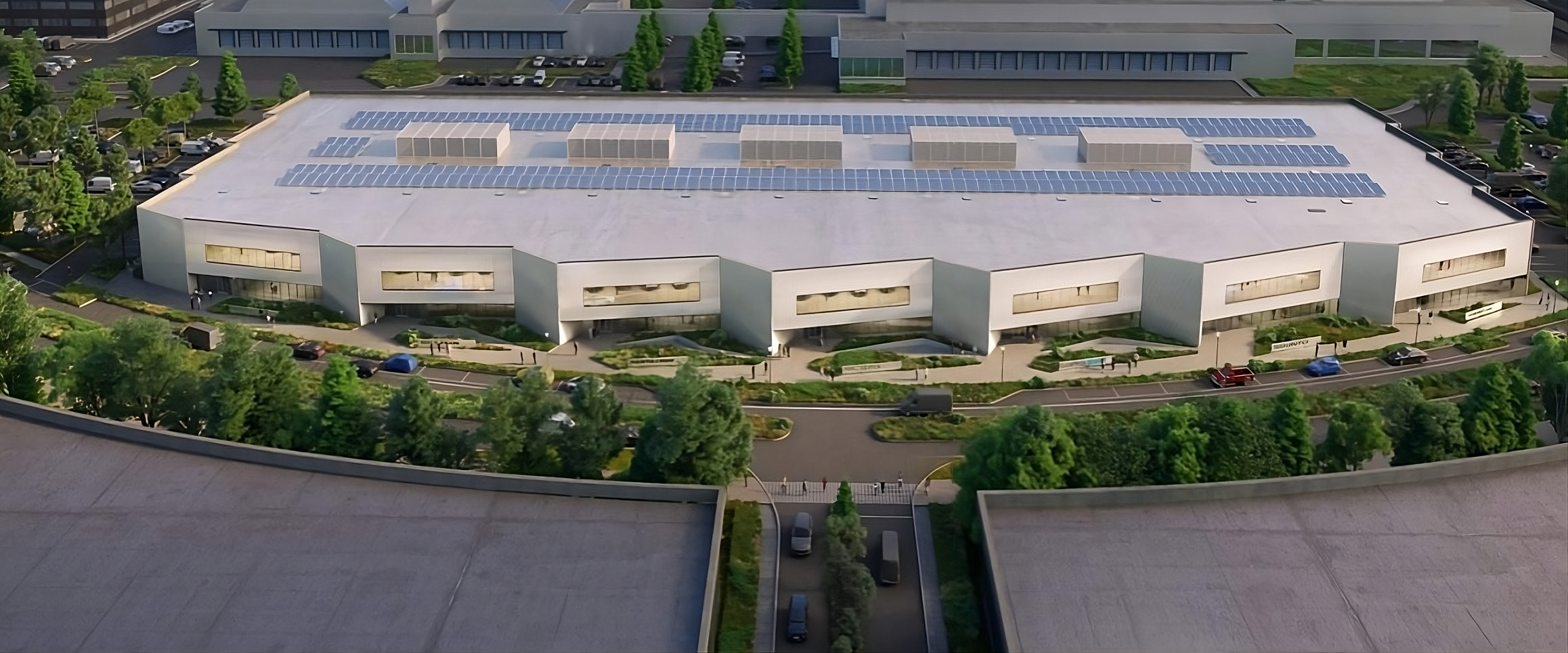Offering corporate and local users a unique space to work and live
Step into the realm of sophistication and corporate distinction at
our newly unveiled state-of-the-art manufacturing space. From the
impressive facade to the interior spaces curated for functionality
and aesthetic appeal, our facility is a testament to the
commitment to an upscale corporate image. Welcome to a new era
where manufacturing meets architectural grandeur.
-
200,981 sf gross of light industrial, flex R&D, divisble up
to 5 tenant spaces, each with discrete signage, storefront,
rooftop mechanical areas, landscaped front entry, and frontage
on the 'ring road' of the VIC campus.
- 50' clear column grid.
-
26' clear ceiling in the primary space; 14'/17'
clear ceiling with natural daylight in the 2-story office space.
-
Flexible internal utility distribution system with engineered
roof structure to support tenant equipment.

